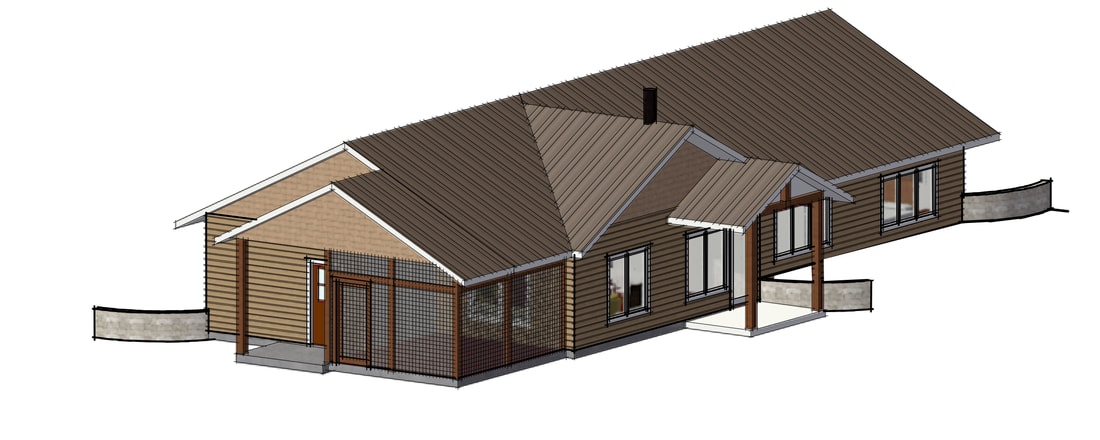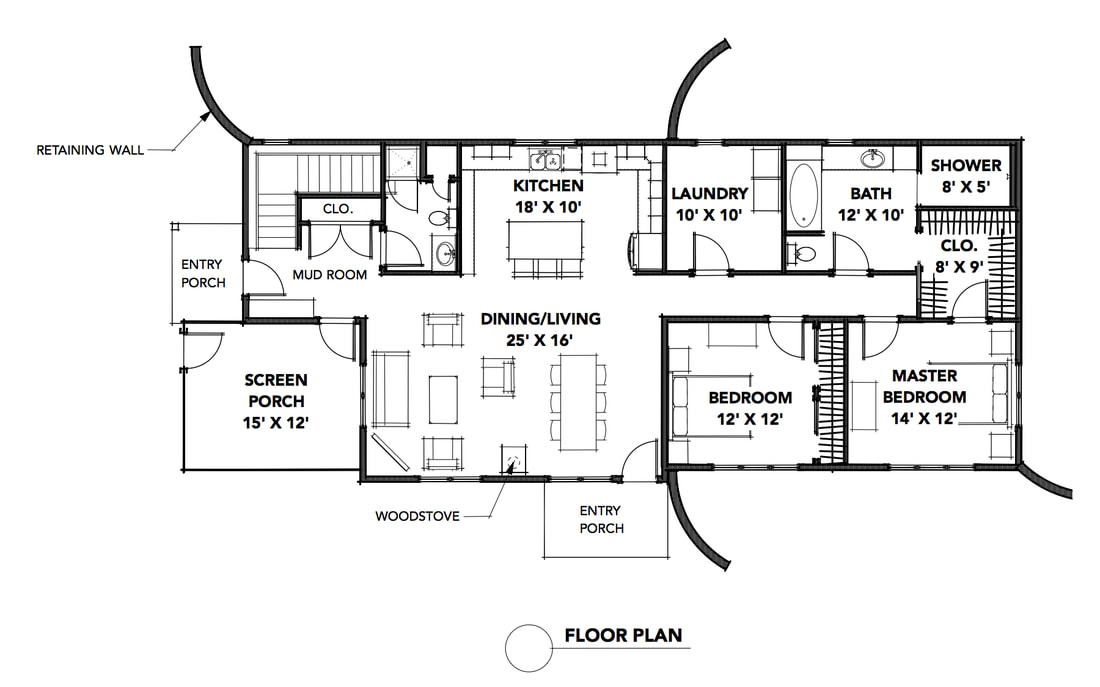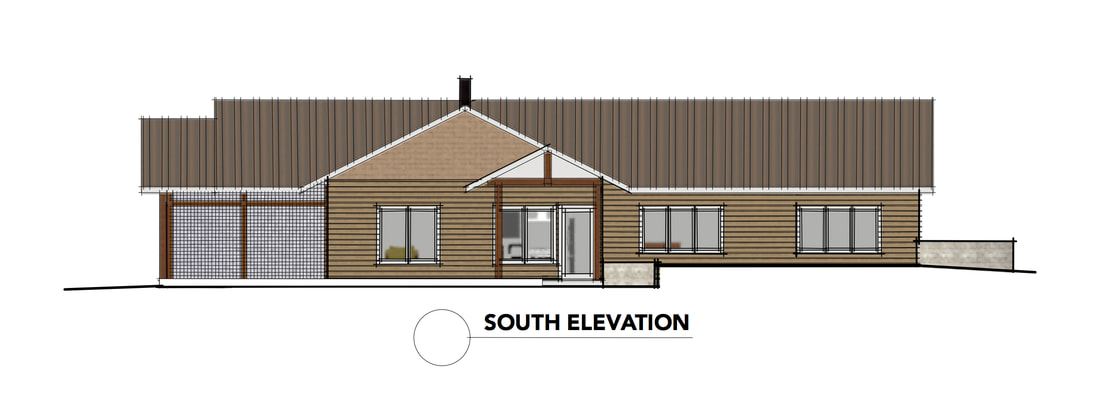Most of the 2,000 square foot home will be slab on grade, although there will be a small basement for utilities, storage, a hobby room and a root cellar. The long face of the home is oriented 15 degrees west of south. This orientation was arrived at as a compromise between a due south orientation for maximum solar gain and the southwest orientation of the site's contours. The concrete slab floor will absorb heat on sunny winter days and release it at night. The main rooms - dining / living room, 2 bedrooms and screen porch - are on the south side of the house. The stair, bathrooms and laundry room are on the north side. The kitchen borrows light and heat from the living and dining room.
The site is gently sloping, and the north and east sides are partially bermed into the hill to work with the natural slope. The west side and half of the south side of the house are completely above grade.




 RSS Feed
RSS Feed
