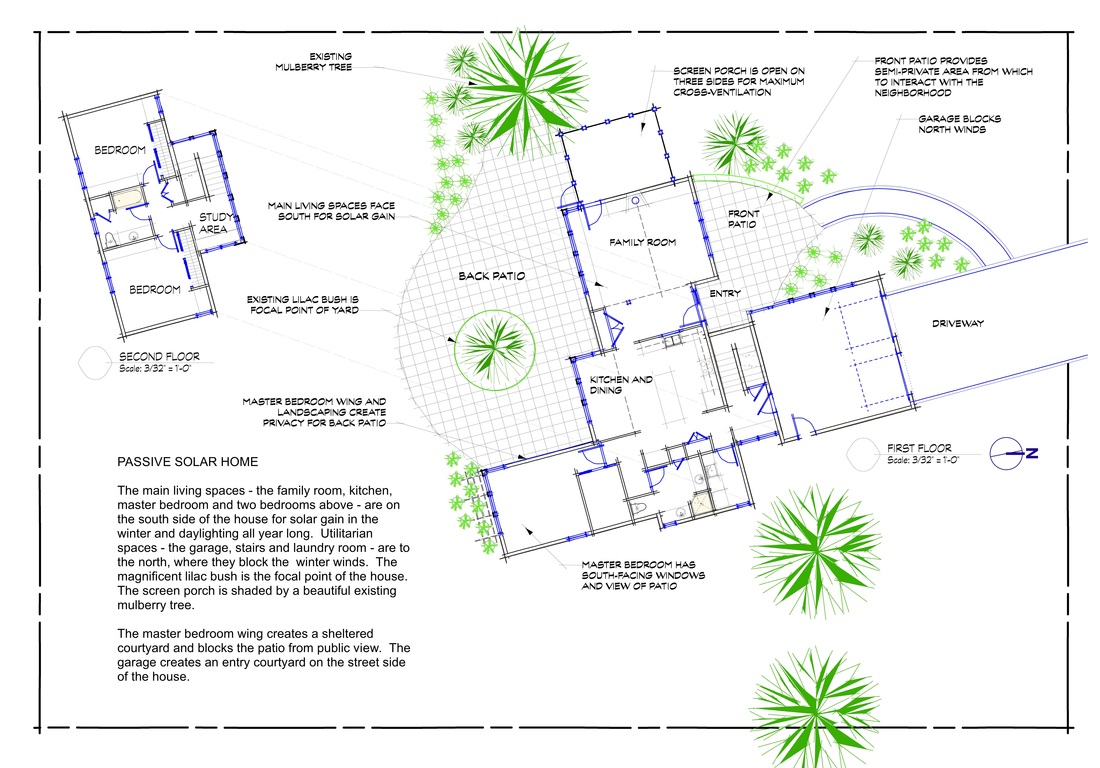A home that is stretched out in the east-west direction, with windows on the south, can make use of passive solar heat gain in the winter. Appropriately sized overhangs keep the sun out in the summer when it’s not wanted. Even a home on a small lot can use its site to its advantage by putting the most-used spaces on the south side and reserving the north side for garages, bathrooms, storage and other utilitarian spaces. This works best when the front or back of the lot faces south. If developers designed subdivisions with the sun in mind, streets could be laid out so that every lot could have a sunny orientation.
Putting windows on two sides of every room allows not only for better lighting of the space but also for cross-ventilation, which can be further enhanced by orienting windows toward the prevailing summer breezes.
When choosing a floorplan, it’s important to think about how it will fit onto one’s particular site, especially if the site is a sloping one, which is best suited to a multi-level home. Think about how a car will approach the house, where the garage will sit, the route that visitors take from the driveway to the front door, which rooms should get the best views and the most sunlight, where decks and patios will be, and which rooms will have doors to the outside. Think about features such as trees or rock outcroppings, and how the building will fit around these, perhaps using them as exterior focal points by placing windows so that these features are visible from important rooms in the house.


 RSS Feed
RSS Feed
